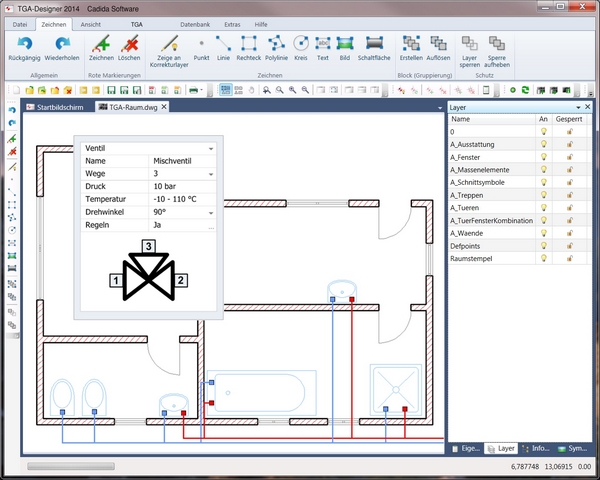| Photo | System Requirements | |
 |
|
Operating systems: File formats: |
BSE-Designer – modern BSE Planning
Planning in the area of Building Services Engineering (BSE) is often done using CAD designs, but CAD programs are usually very comprehensive and are not specifically designed for building services. Without extensive knowledge of CAD programs, working with CAD designs is not easy or intuitive. With our BSE-Designer, we offer a tool for reading CAD designs and editing them for the needs of building services. The BSE planning software performs the calculations, while the designer takes care of visual display of the design and graphic representation of the results.
A beautiful View: Modern Visualization for familiar Software
BSE-Designer is a visualization tool for improving the visuals of your in-house software: It significantly improves the graphic display of your existing software and also simplifies the editing of large CAD drawings.
As a result, everybody can focus on what they know best: Some people provide their exclusive know-how for the relevant calculations, while others help to visualize the results in a user-friendly manner.
What BSE-Designer can do
Once you have launched BSE-Designer, you can use it to open existing CAD designs. The designer can also be used as a drafting program, meaning that it can be used to create new designs from scratch.
Existing BSE objects such as valves, utilities connections, and filters can be inserted into CAD designs using drag and drop. Newly designed objects created by the end user are not just shown in the designs but are automatically available to all users via the catalog window.
Rules for connection objects enable the quick and simple design of networks. For example, objects "know" that they can be "connected" to other objects, and will suggest the relevant action on their own.
Cooperation made easy
Edited designs can be sent as PDF files or images. By default, they are saved as DWG/DXF files so that they can be viewed and edited using, for example, AutoCAD or AutoCAD MEP.
This means that even if your suppliers do not have access to BSE-Designer, you can still work together on all designs without difficulty.
Interfaces – How BSE-Designer "communicates"
BSE-Designer communicates with your software via a bundled Windows service or a .NET interface. These options allow for the use of all of BSE-Designer's functions.
One bonus is that all of the software's functions can also be remotely operated by other clients. For instance, after calculating your pipe network, the program can automatically place the heating elements into the drawing.
Other Modules: Facilities Management, GIS, Permissions
The facilities management module can be used to recognize and manage interrelationships among all objects (not just BSE objects, but also doors, windows, etc.) in the building plan, for instance in order to plan remodeling or renovation work.
In addition, the GIS module can be used to read the objects' geodata once the building has been georeferenced. Georeferencing can be done using this module as well.
If several different user groups will be working together on a project, the permissions module can be used to manage user access rights: For instance, one group can only see and comment, while another is allowed to edit and change the building plan.
In Conclusion
The program's strengths lie in its intuitive design even for novices, its user-friendly communication, and flexible application allowing for extensive modifications.




